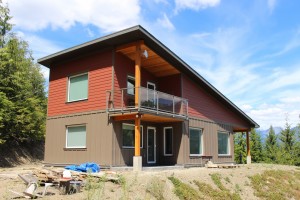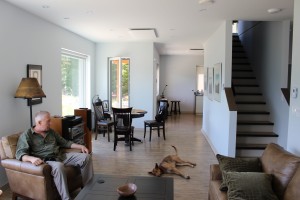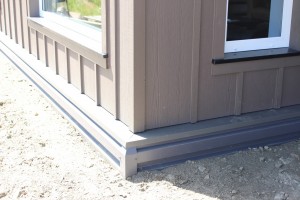Three years ago, Roy deVries approached us about helping him to design a future-friendly new home in Kaslo, BC. He affectionately nicknamed it the Damn Near Passive House because strictly speaking, it was not intended to be a certified PH design. However, we set out to make it come as close as we could. After initial discussions, we started creating a design in 2012, using our stock ‘Atlin’ house plan with modifications. The siting presented some limitations in terms of the solar gain that would be possible. Also, we made design choices that we knew would increase energy use somewhat because they deviated from the box-like envelope favoured in true PH design.

As noted in an earlier piece that I wrote about this house, a review of the energy usage based on our final model predicted that consumption would drop from 140 kWh (the average for that region) to 38 kWh. Roy built the house, and this month I had the opportunity to visit him there. He spoke of its great indoor air quality, and the fact that the windows were aligned well to make the most of the important views. The casement windows were designed to capture the afternoon breezes, and Roy reported that these were working well.

However, Roy’s encountered a few pitfalls as well. The initial hydro bills were very high because they were based on standard usage without actual meter readings having been done. This has made it difficult so far to assess the actual energy savings that might have been realized with PH design. Roy also found that the heat gain from the southeast-facing windows was greater than he’d really like, particularly in the summer months. And the house is very quiet — perhaps too quiet, making its occupant feel a bit cut off from the life outdoors. The sound-proof quality of the design may be a greater asset in busy urban neighbourhoods than in the countryside.
Roy’s intention was to try to create near-Passive House performance at a price that approximated conventional construction costs. In this case, it was difficult to accomplish, because of the many variables that impacted the house’s actual performance, and because of the many features that exceed conventional house construction practices: 8 inches of foam under the slab and footings, unheard of in any other type of construction; double stud wall construction (13 inches thick); extensive use of specialized tape and membranes for air sealing; triple-glazed windows and doors; 95% efficient HRV system, and so forth.
As Roy ponders the lessons learned from this experience, he will post to his own blog at http://passivehousedesign.ca/. My own takeaways: site choice and orientation matter more than anything else; simpler is better in terms of the footprint and building envelope; and the shape and proportions of the house are crucial factors in achieving solar gain when you want it and blocking it when you don’t. It’s also important to note that a lot of modelling time in the Passive House software program (PHPP) is needed to generate the final plan; this needs to be factored into the design budget. I’d advise anyone contemplating construction of a Passive House to contact their designer before purchasing their property. The right site will go a long way toward ensuring a successful project, with years of comfort and energy savings in the future.


Leave a Reply