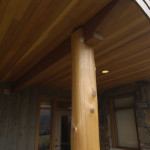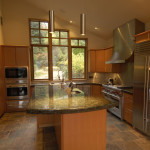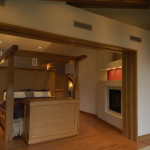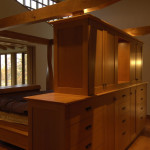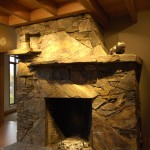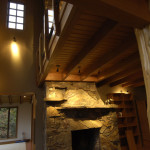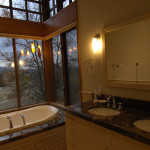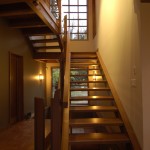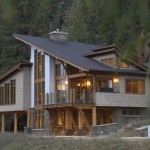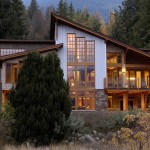Situated at the top of a 10-acre site, this house acts as the gateway and overseer of its domain. The building location was chosen for its visual connection to the lower pastures where horses would run, and for its unobstructed view of the distant Purcell Mountains. Designed in a gentle arc, the home embraces the whole panorama in a series of facets, each given a different form and exterior finish treatment. The house is unified inside by the consistent use of Douglas fir structural timber elements and details, and by its massive three-level masonry Rumford fireplace and the open timber staircase.
Unique Rural Residence, Procter BC
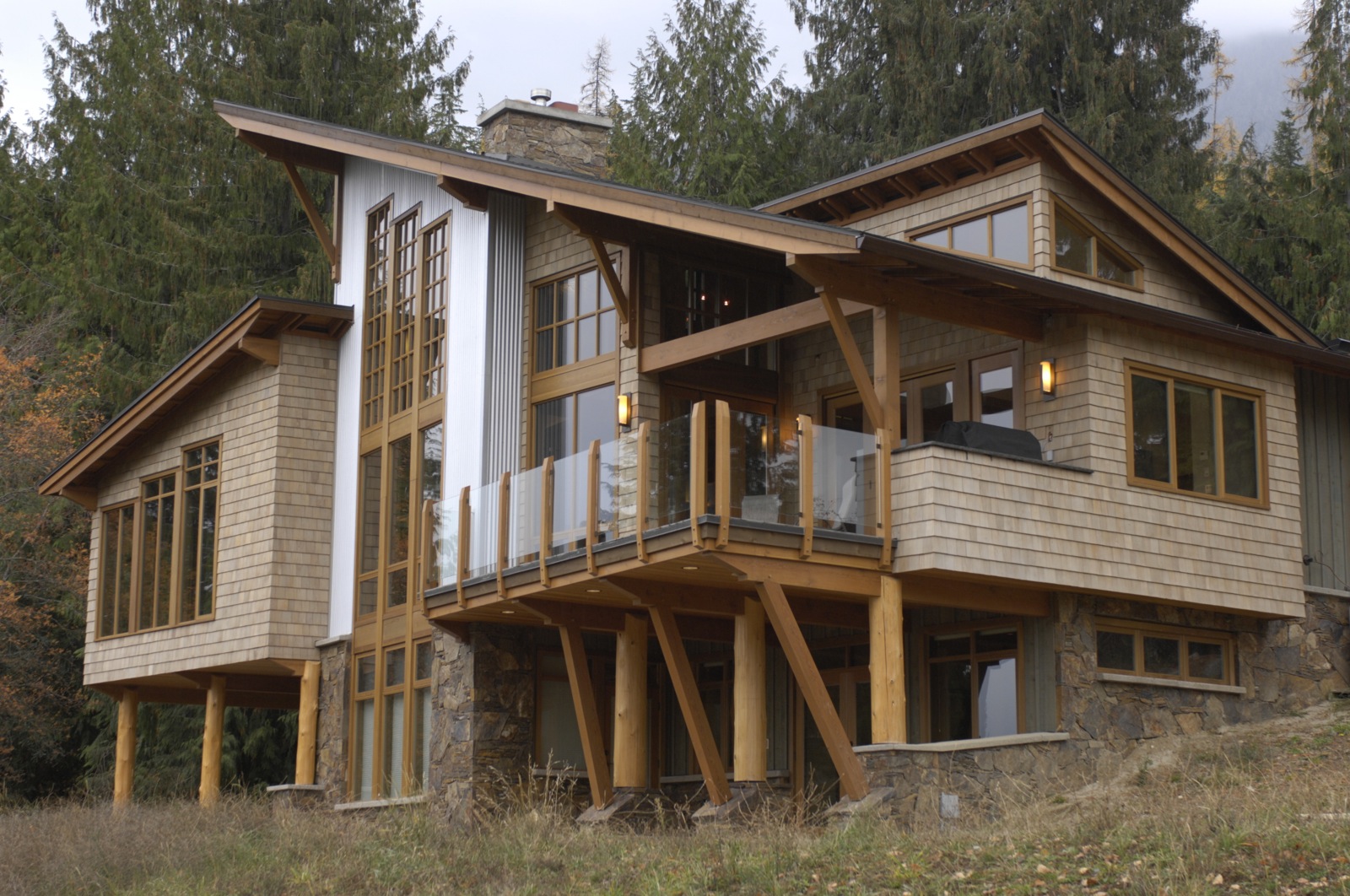
Square Footage:3900 sq. ft.
Floors:3
Bedrooms:3
Bathrooms:3.5
