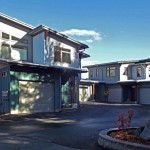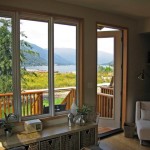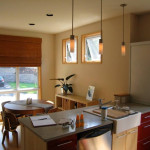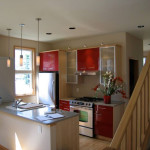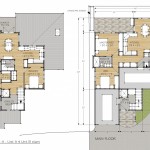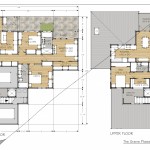We love to create small spaces that live large, so we jumped at the chance to apply this approach to a multi-family project. Our client, Dave Sowiak of Go2Builders, envisioned The Graine as a way to offer new housing at an affordable price, but without sacrificing good design or high quality finishes. The project was conceived and built in four phases, with the final phase done in 2013. Constructed on reclaimed industrial land, each of the 21 units in the first three phases has 9′ ceilings and space for a home office or media room. A shared, separate parking structure provides a single covered space per unit. We kept costs in line by using a 2′ module in the layout, and standard construction techniques throughout. This freed up resources for higher quality finishes and trim inside, and interesting exterior details of timber and galvanized metal. The whole development is surrounded by an ‘edible landscape’ of small garden plots, berry bushes and fruit trees.
‘The Graine’ Townhomes, Nelson BC
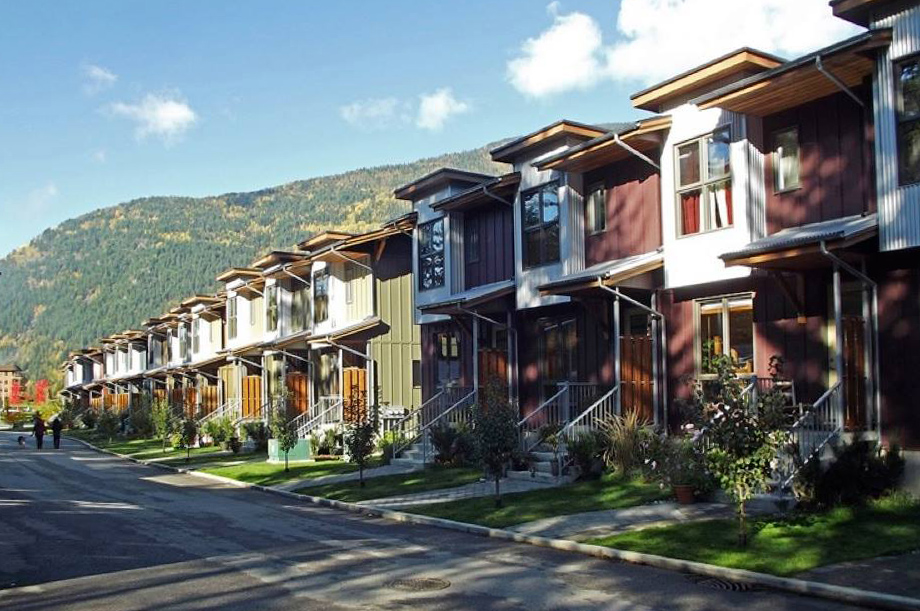
Square Footage:1640 sq. ft.
Floors:3
Bedrooms:2-3
Bathrooms:2-3
