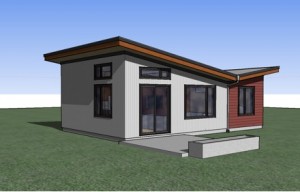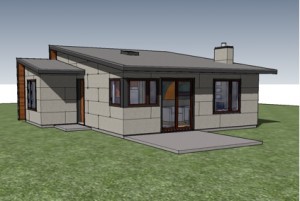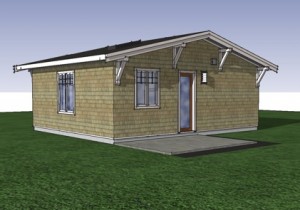Lately we’ve expanded our design portfolio with some new ideas for coach houses (also known as laneway houses or garden suites). We applaud the recent decision by the Comox town council, who recognize that the time is right for this very accessible and versatile housing option.
Coach houses are fully self-sufficient, compact (up to 645 square feet – 750 square feet on larger lots), and offer big advantages:
• affordable shelter on land that’s already paid for
• low building costs
• revenue potential to pay down a mortgage
• guest cottage or an independent living space for family members
• a convenient, low-cost option for downsizers
• lower heating/utility costs
• a reduced carbon footprint and a happier planet!
An open plan and efficient, multi-purpose space are integral components of any good coach house design. Your most treasured possessions can be kept close with the ingenious use of storage space. Lots of windows, skylights, and vaulted ceilings create a more spacious feel. Glass patio doors with a walkout help connect the interior of the home with its surroundings.
We designed the first coach house approved for construction in Victoria a few years back, and our new plans conform to Comox specifications. Have a look at the examples we’ve shown here (click on image for more info). All of them can be modified to the homeowner’s specific needs and the specific lot situation. You just may find yourself wondering: How much house do I really need?

With its elegant vaulted ceilings in the living areas and bedroom, the dwelling feels spacious and full of light. A multi-purpose room off the entry houses the laundry and on-demand hot water heat – and can double as office space. High ceilings in the kitchen allow lots of upper storage cabinets. The dramatic butterfly roof is an efficient rainwater collector — less house means more garden space!

The strong modern roofline distinguishes this contemporary 2 bedroom home. Designed to fit laneway home regulations, it’s an affordable home for urban singles, couples or downsizers, and can also serve as a revenue home. Extra insulation in the walls and roof give very high-energy performance.

With its cozy-cottage design, this little home has a slightly more “traditional” look but is just as efficient and adaptable as our other designs. Any of these plans are easily modified to suit the individual needs and lifestyle of its occupant.
As a side note, each coach house is named after a creek in the Comox area. This is in keeping with our tradition of giving BC place names to our designs — a tribute to the beautiful place that we’re fortunate to call home.

Leave a Reply