Last week I was in my hometown of Vernon BC, and had an opportunity to visit the house I grew up in. Designed in 1965 by my architect father, Terry Gower, it embodied many of the ideals of the highest form of residential construction: the “architect-designed house”.
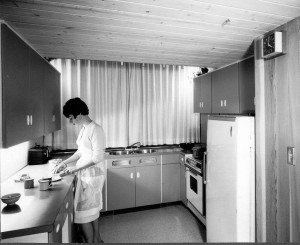
As with Arthur Erickson or Frank Lloyd Wright, or many other well-known architects, my dad’s approach to the house was all about Design Integrity – the house embraced the site, there was cohesiveness to the plan which reflected the function, and a clearly-expressed structure. Materials were honest: wood, concrete, concrete block, glass – and details were built-in, not added later. We lived there for 15 years, and following a small addition in 1970, it fit us very well.
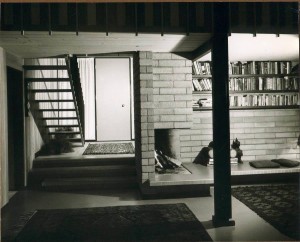
Our first sign that not everyone “got” the house was that it took more than a year on the market to sell – and then, at a ridiculously low price (in 1980) of $32,000. What followed was a succession of owners who made their own interventions in the design. They painted the blocks, removed structural elements, and added a woodstove. In the years that followed its sale, the house was occupied by an escort service – yes, you read that right – and a series of renters. With neglect came water damage, settling, cracking and rotting of the floors, not to mention the nearly complete destruction of most of the details of the original home. Less than 30 years old, it was on its way to being a tragic ruin.
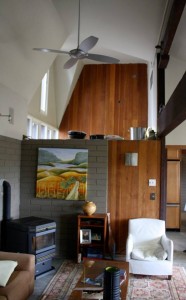
The current owners bought it in 2002, recognizing the gem that it once was and began an exhaustive and expensive process of renovation and renewal. Today, the basic envelope remains the same as the 1970 house and the general layout is similar, but virtually everything else has changed. The renos reflect modern aesthetics (and the fact that the owners don’t have kids – there were 4 of us). It is still a comfortable home with an intimate feel, but truthfully, it is a pale imitation of its former self because of the mayhem wreaked by previous occupants.
There are some conclusions I can draw from this somewhat sad tale. Part of building a legacy home is anticipating the possible needs of future occupants, the need for self-expression being one. A good professional designer can often intervene respectfully, but a home whose materials and details are badly compromised by interference by non-professionals will only appeal to a miniscule segment of the market. It may end up losing its integrity along the way.
Different owners, different times, different stuff. A home needs to be capable of evolving and adapting without losing its essential character. This means giving it good bones, a structure that allows flexibility in layout, “classic” rather than “trendy” details, cabinetry, and hardware, and surfaces that can be easily personalized. In a way, it’s an argument for the “good-enough” house rather than the architectural masterpiece – in other words, a home that can evolve with integrity into the future, rather than the fetishization of “The Home” as a material object and lifestyle accessory created to embody the personality of one owner.
In the end it’s about the designer being willing to relinquish control, to set the home on its way with the future occupants being – we hope – co-creators rather than vandals.
(Images shown below are from an article about the original house that appeared in Western Homes & Living magazine in 1970.)
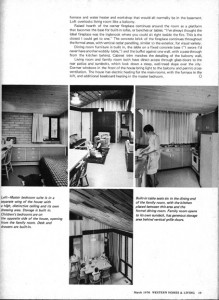
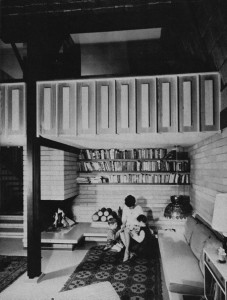
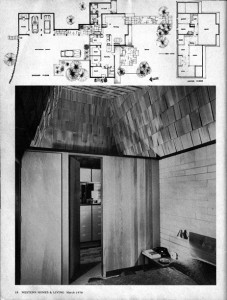

Leave a Reply